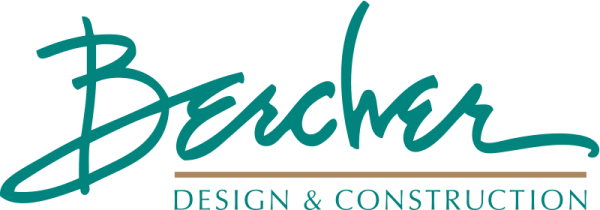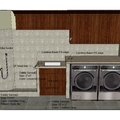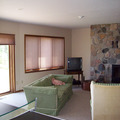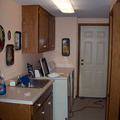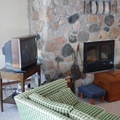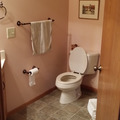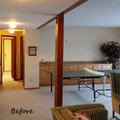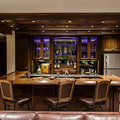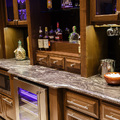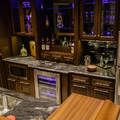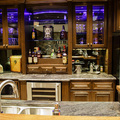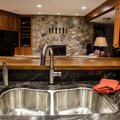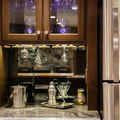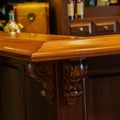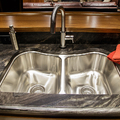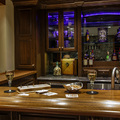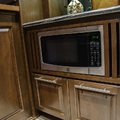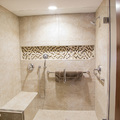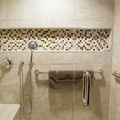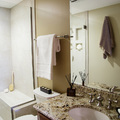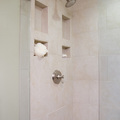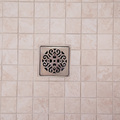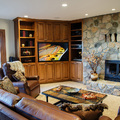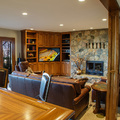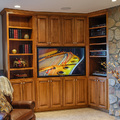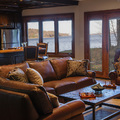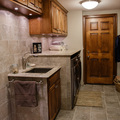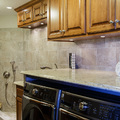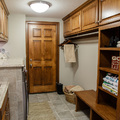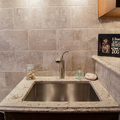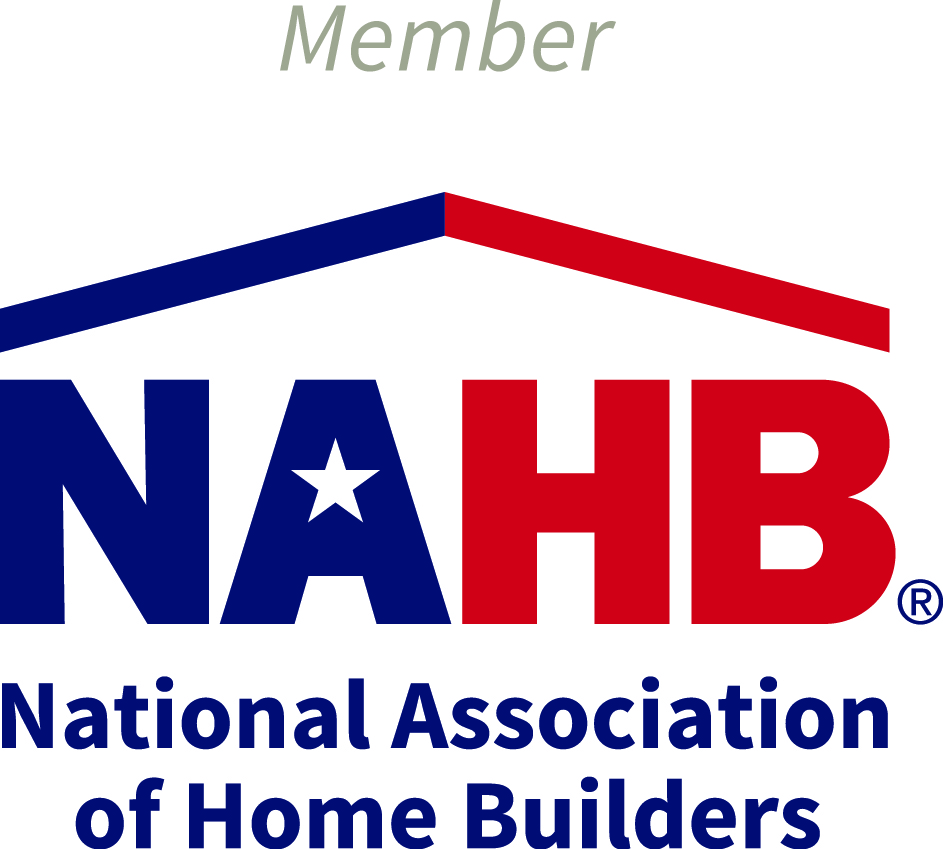X Close Panel
Doing projects for generations of the same family is especially gratifying. It speaks volumes to maintaining those relationships over time while continuing our long-standing reputation in the lakes area.
These clients spent years vacationing next door at their parent’s home (also Bercher-built) and when this home came up for sale on Gull Lake, they snapped it up as a future retirement residence. It was built in the late 1980s and needed a refresh.
Lower Level Remodel goals
- Convert original family room into bar and TV area for entertaining.
- Keep existing fireplace but add cabinetry for TV and storage.
- Incorporate a wine refrigerator and microwave in bar cabinetry.
- Mimic the blue LED of wine fridge in cabinetry lighting.
- Renovate laundry room for more efficient storage; new flooring; dog shower.
- Update both bathrooms on lower level with new fixtures and aging-in-place amenities.
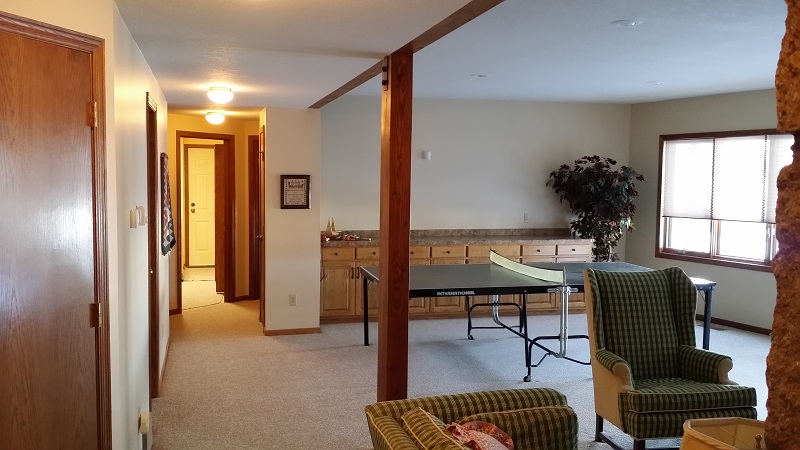
Planning and implementation
- We started with a 3-D virtual “walk-through” (click the images to see what it looked like!) to provide a unique glimpse of the finished space well before construction began. This step helped finalize any design changes in advance.
- Weekly reports and schedule updates were provided, along with ongoing communication with our team.
- Our goal was to exceed their expectations with exceptional materials and craftsmanship, staying on budget, and keeping the project on time.
Outcome
- Bar area, lighting and mirrors met with enthusiastic client approval.
- Fireplace and TV cabinetry were designed to keep exterior window symmetry intact (no windows were harmed in the renovation of this level!). Window remains on outside but doesn’t exist on inside…hmmm
- Laundry room met client expectations for utility, storage, and aesthetics. The metal door to outside has a wood “skin” on the inside to match all other interior doors. The pet shower also garnered two tails up from the family dogs!
- Bathrooms are brighter and safer for visiting relatives.
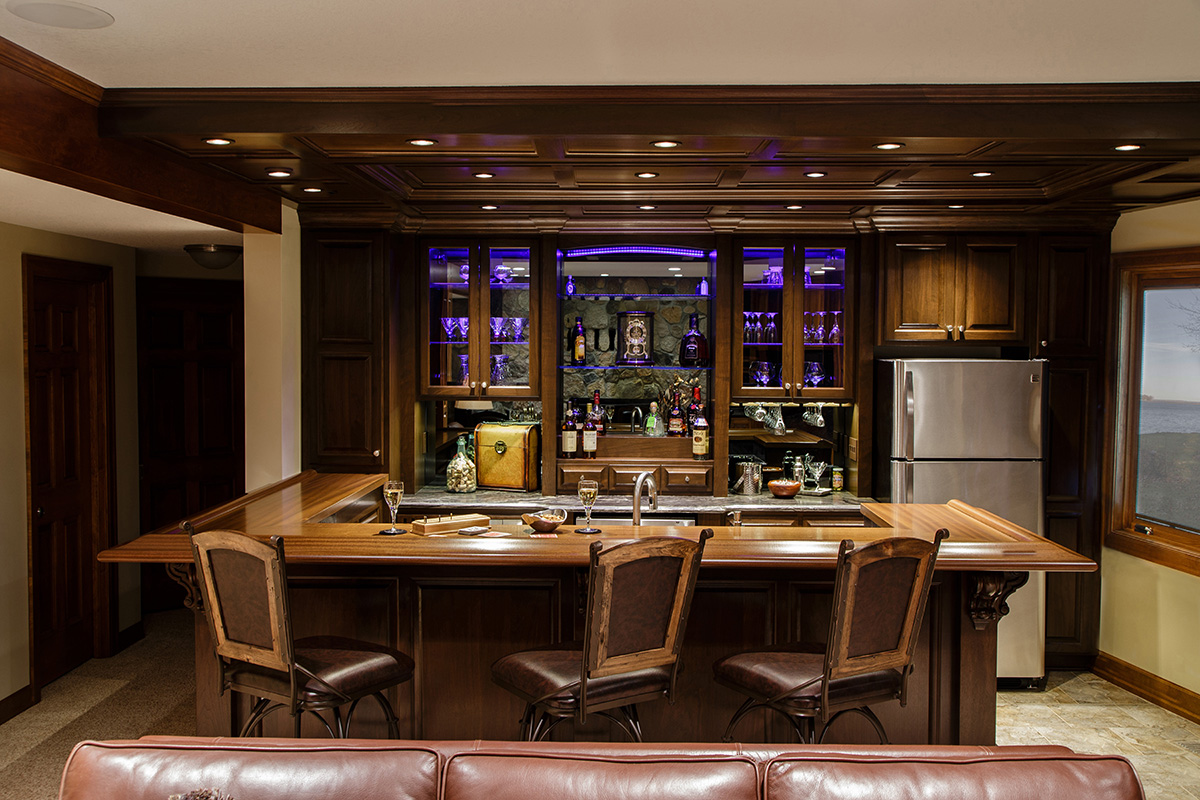
If you're looking for a talented team of cabin remodelers to make your kitchen, bathroom, living room, or basement dreams a reality in the Brainerd, Baxter, Gull Lake, Aitkin, Crosby, Deerwood, Nisswa, Pequot Lakes, Lake Shore, Crosslake, and surrounding Brainerd Lakes areas, contact us today!
