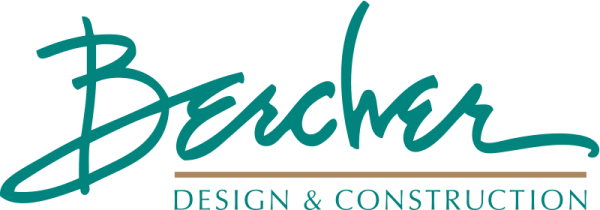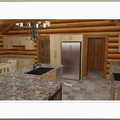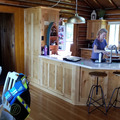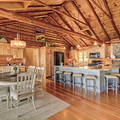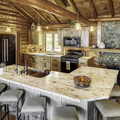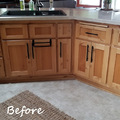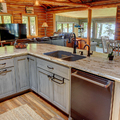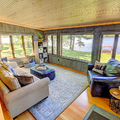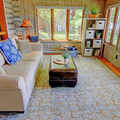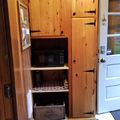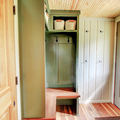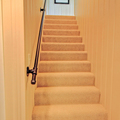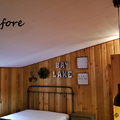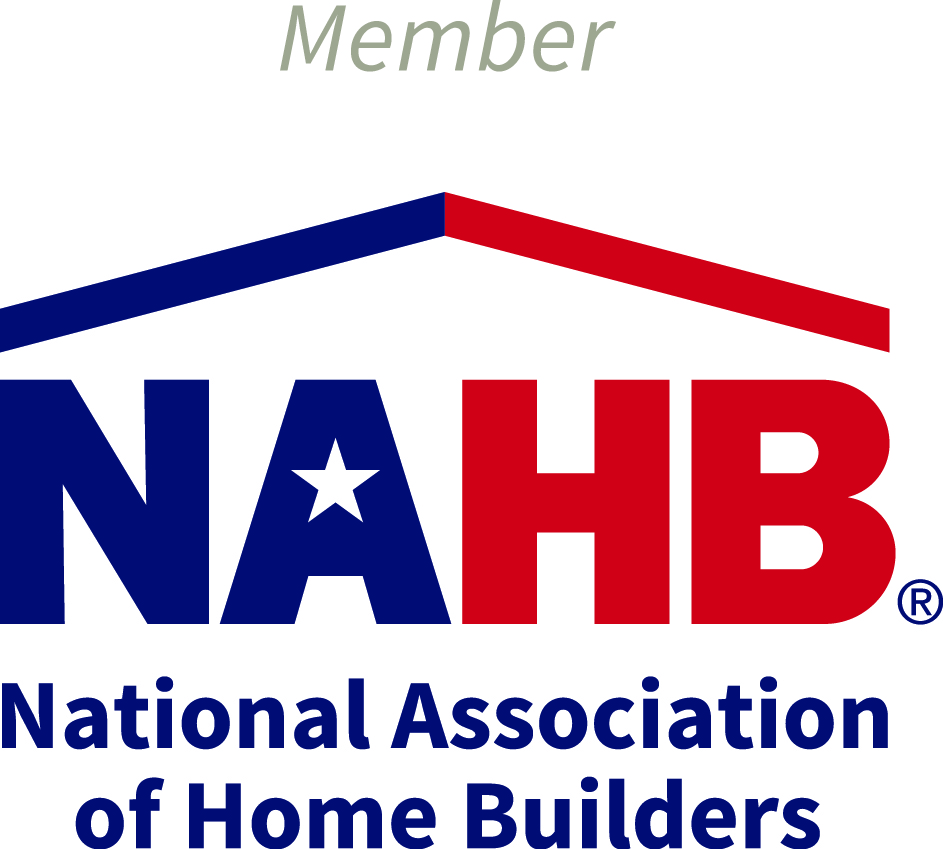X Close Panel
Our distinctive Bercher jobsite signs serve as an invitation – if we’re working in your neighborhood and you have a project in mind, give us a call. We’d love to explore the possibilities with you!
That’s exactly what happened with the couple that owns this cabin on Bay Lake near Deerwood, MN. Here’s a peek at our process, starting with their goals, moving through design ideas, and finally to the amazing outcome.
Cabin Remodel goals
- The project began with a conversation to better understand their goals and what they were looking to have accomplished with the remodel.
- They were looking to update and refresh the cabin they had purchased 18 months prior, but wanted to retain the charm and warmth the log interior provided.
- Goals for the Kitchen: larger island area, reconfigure space for refrigerator, more pantry storage, keep view of lake from sink.
- Goals for Entry Area: Create a more efficient use of space.
- Goal for Fireplace: Replace with gas insert and clean stones to match other improvements.
- Goals for Floors: Refinish the original Douglas Fir floors and replace the vinyl flooring in kitchen and entry area.
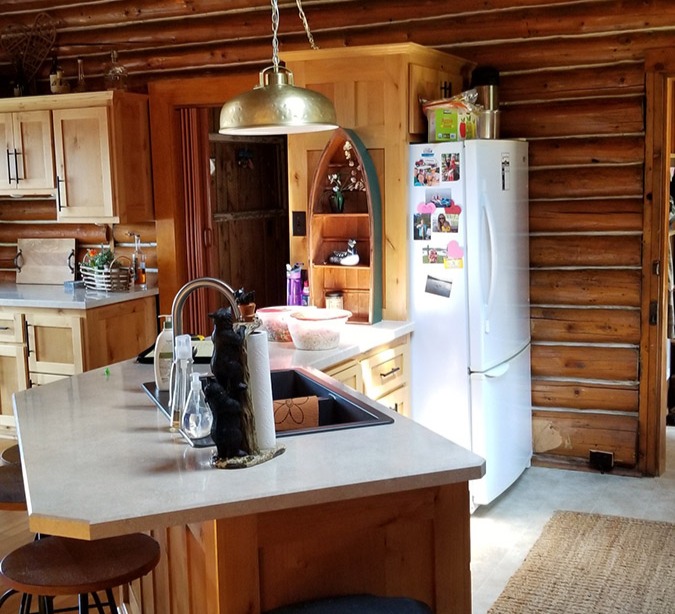
Planning and implementation
- We started with a 3-D virtual “walk-through” (click the images to see what it looked like!) to provide a unique glimpse of the finished space well before construction began. This step helped finalize any design changes in advance and kept the project on time and on budget.
- Weekly reports and schedule updates were provided, along with ongoing communication with our team.
- Our goal was to exceed their expectations with our choice of quality materials and craftsmanship, staying on budget, and keeping the project on time.
Outcome
- Kitchen remodel went so well that the project expanded into other areas of the cabin.
- Porch walls were repainted to coordinate with the new kitchen cabinetry.
- Stairwell was repainted and re-carpeted to lighten the interior space.
- Main floor and upper bedrooms were re-carpeted and ceiling tiles replaced with bead board and beams for a more authentic feel to the cabin.
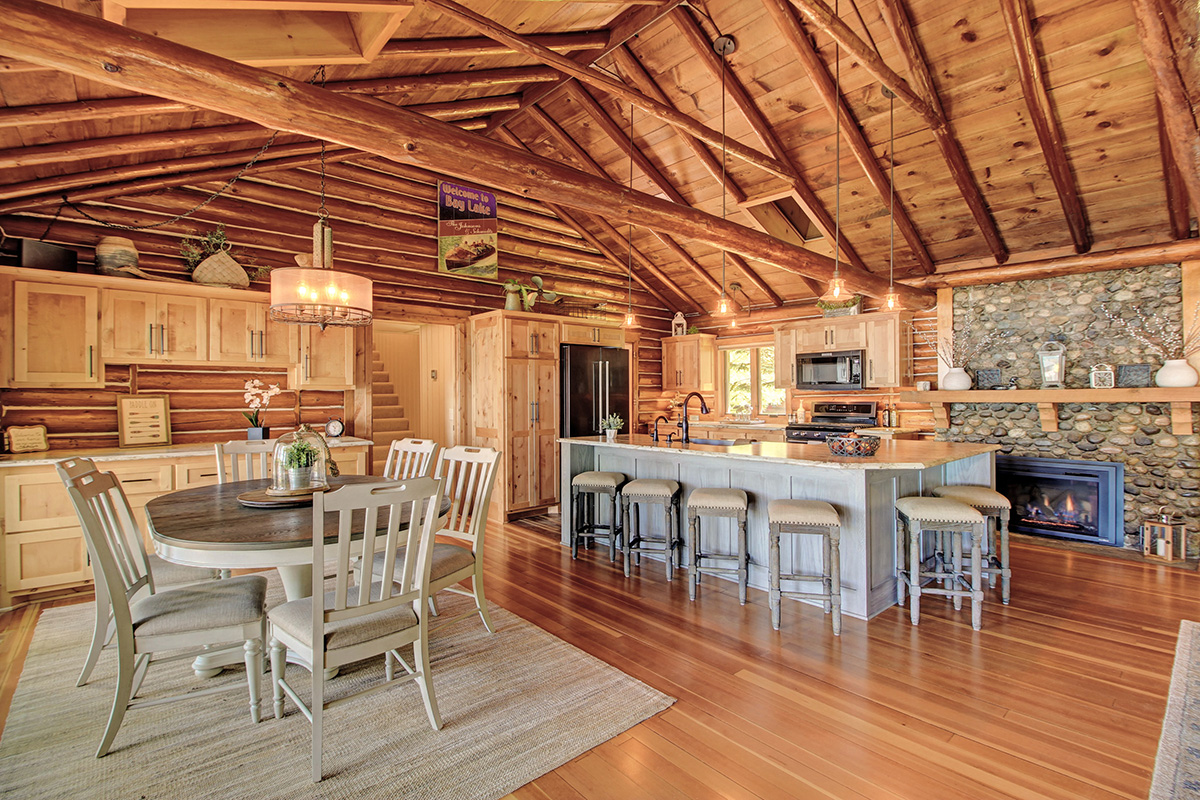
If you're looking for a talented team of cabin remodelers to make your kitchen, bathroom, living room, or basement dreams a reality in the Brainerd, Baxter, Aitkin, Crosby, Deerwood, Nisswa, Pequot Lakes, Lake Shore, Crosslake, and surrounding Brainerd Lakes areas, contact us today!
